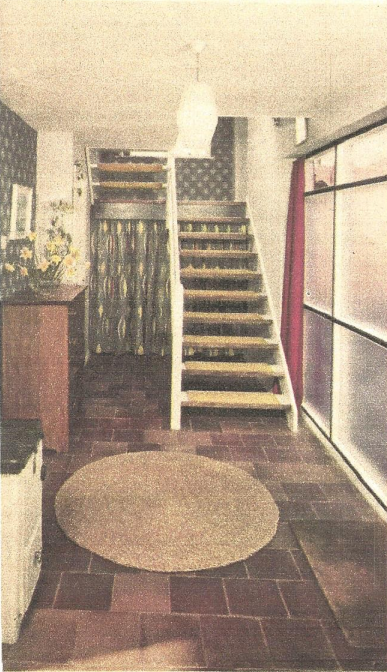

Little Lane runs Northwards from the A4010 and in the 1950's finished at Loosley Hill to the North.
Today it finishes at Foundry Lane and continues North to Woodway as Lower Road.
Before the A4010 was built, it was the actual Wycombe Road.
See map
| BERGAMOT | THE UPPER HOUSE |
| NORTH SPRAT | |
| HOLLY RIDGE | LOWER HOUSE |
| LODGE HILL VIEW | |
| PINE BANK | MORLICH REDCAPS |
| LOOSLEY EDGE | |
| EDENHALL | HIGH BEACH |
| GREEN GABLE | |
| RANDALLS COTTAGE | HILLSIDE |
Foundry Lane continuing South
GREEN HILLS
MILLSTONE
ASTON HOUSE
APPLE TREES
BLEA RIGG
RAMOTH
COPPERFIELD
HOLLANDS FIELD
Woodbank
HILL VIEW
KATREENA
HOMELEIGH
Little Lane hasn't changed that much over the years since the 1950's, perhaps the main difference is the current volume and speed of traffic.
Difficult to believe now, but at that time there were very few vehicles using the lane and those were usually recognised. If a large old black car was seen coming up the hill from the A4010 it was invariably the vehicle belonging to two elderly brothers named Walsingham, who lived in 'Omega Cottage', Foundry Lane: their garage still situated on Little Lane near 'Bergamot'. A motorbike & sidecar heralded the arrival of a neighbour's daughter & son-in-law from Brighton.
Syd Janes, the Baker from the Old Bakehouse, Lacey Green was still supplying bread using his pony and trap, leaving same unattended whilst he carried out deliveries to households in Loosley Row ...... .. and having time for a chat to his customers.
Many more wild flowers grew in the hedgerows and grass verges along Little Lane - Harebells, Cowslips and yellow Toadflax, which have long disappeared from same. It was also not unusual to see Glow-worms in the grass banks bordering the lane.
Until a few years ago, Little Lane extended up to the crossroads at the foot of Loosley Hill. Now from that point until nearing Gommes Stile, that section has been re-named as part of Lower Road (a road sign marks the spot).
The following features have photographs and/or descriptions of the houses & bungalows and some of the residents of Little Lane during the 1950's.
Apart from two small housing developments and other properties built in between existing dwellings, there has been relatively little change in Loosley Row over the last 50 years.
Pictured below, a section of an 1820s map shows an area once known as Parish's Close alongside the former old Wycombe Road - now Little Lane. The hedges separating the fields were removed prior to the mid-1950's. Parish's Close (and adjoining land) is mentioned in a Will made by a Loosley Row Yeoman in 1738.
"John Wade ..has surrendered to the Lord of the Manor those copyhold lands Jefferys Field Rag Furlong Lacey's Close, Little Jefferys Field, Parish's Close ...."
Parish's Close had always been used for agricultural purposes, until the first significant change was made during the 1950's. A few acres were sold in plots and planning permission was granted.
Before that time, the first building along that section of Little Lane had been a cottage known as 'Penryn', with its red tin roof and grey wood-boarded facing. The property was not very old and was possibly built between 1900-1920. In 1955 the owners of 'Penryn' sold one third of an acre of their garden For £250 (the going rate at that time), where the current owners father built the small bungalow 'Homeleigh'. When 'Penryn' was sold in the 1970s, it was demolished and replaced by the present house.
Today's Postcodes
Little Lane, Loosley Row HP27 0NX
Little Lane Saunderton HP27 9NW
Lower Road, formerly Little Lane HP27 0NU
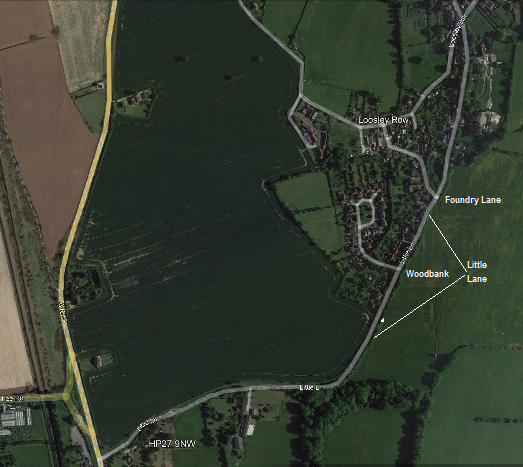 Click for larger image
Click for larger image
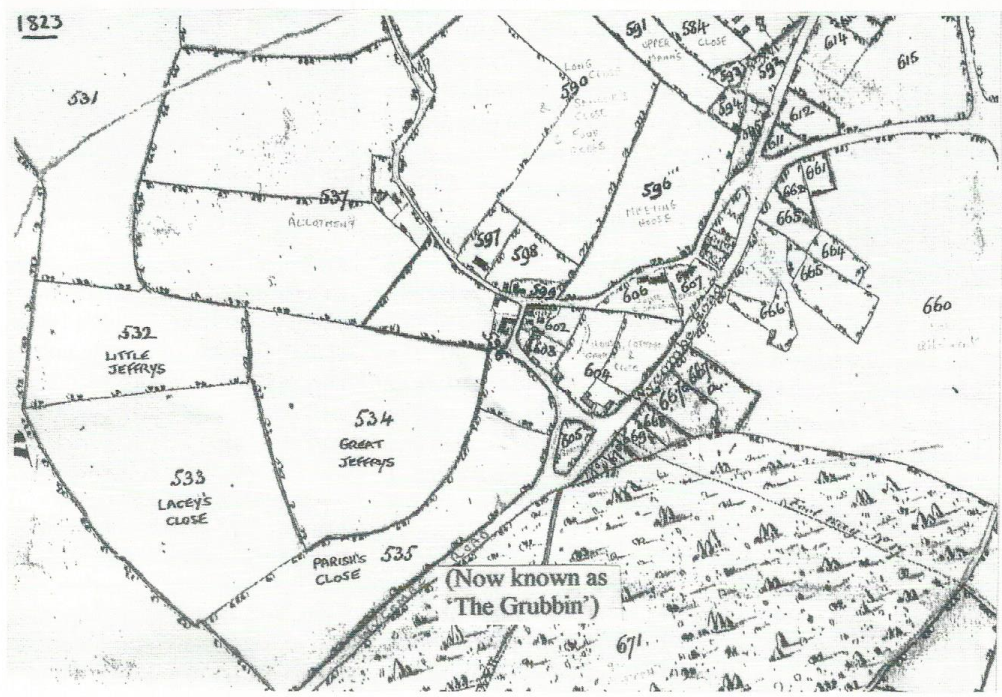
In the 1950s a large house called 'Ten Acres' stood on part of the old field Great Jefferys: the land and buildings were used as a poultry farm and later by a meat processing company. ln the middle of the 1990s, the factory and land adjoining was sold and now houses the Woodbank development of 24 properties - more on this below.
A new access road (cul-de-sac) was constructed at that time and a 1950's bungalow 'Long View' demolished to accommodate part of the new road. A section of the land once belonging to 'Ten Acres' has a Covenant attached preventing property being built upon the site. It is unknown when, or by whom this Covenant was made but was certainly in existence in the 1950s.
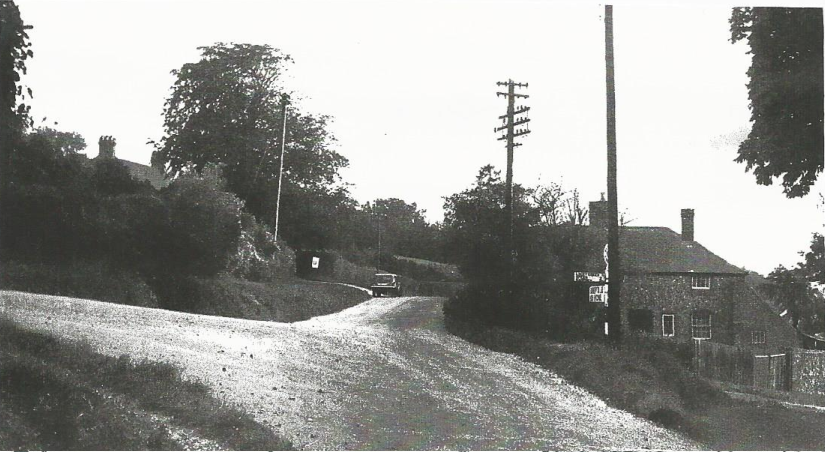
The Original Commencement of Little Lane at the foot of Loosley Hill.
'The Upper House' on LH side and 'Horseshoe Cottage' on right.
Sometimes called 'The Other House' was, in the 1950's, the home of Kathleen and Lavender Challinor. Later occupants were Mr and Mrs Hastings - the former well-known for walking his beautiful Red Setter dog around the village every day.
Occupied in the late 1950's by Wyndham and Diane Bradley, a Headmaster, wife and family. Previously, the cottage had been called 'Sunnyside', the home of Tom and Annie Weller and son Fred.
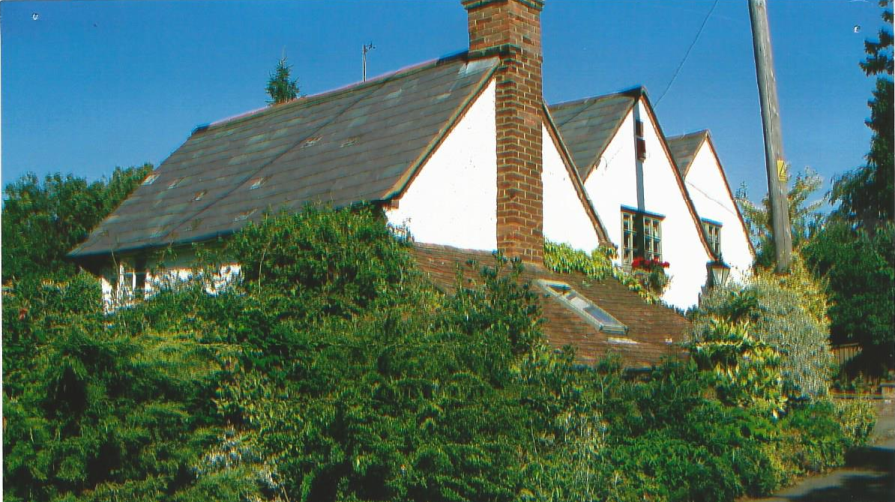
In the 1950's the home of Harold Williams, the organist at St John's Church, Lacey Green.
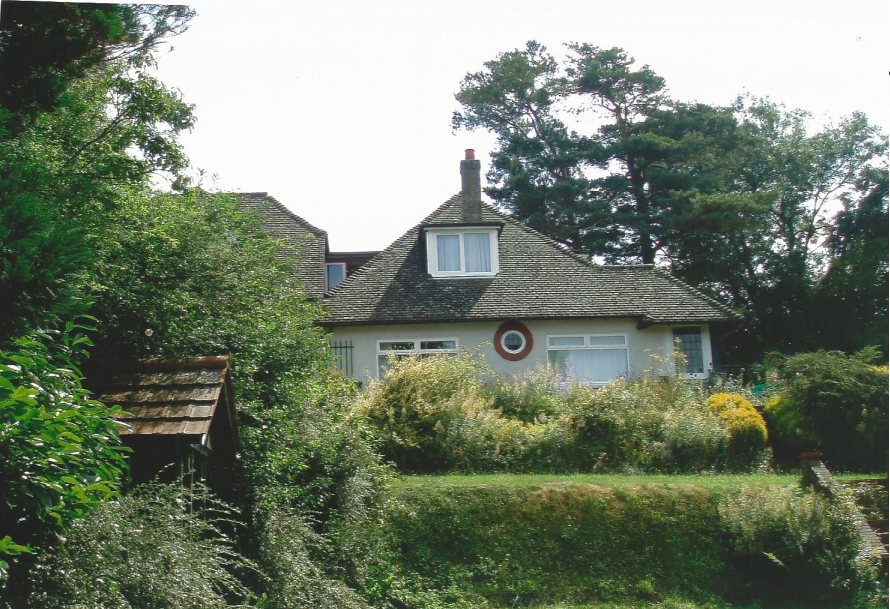
The house is said to have been named by someone with a military background and, mysteriously, over the years numerous army uniform buttons have been found in the garden/grounds. It is thought to have been built c.1914 and, in fact, the Rates Assessment Register for that year records:
House named 'Red Caps'.
Occupier: Paternoster
Owner: Thomas Tyler.
Description: House, gardens, premises & land.
(Please see booklet on 'Red Caps', which includes more information about some of the occupants).
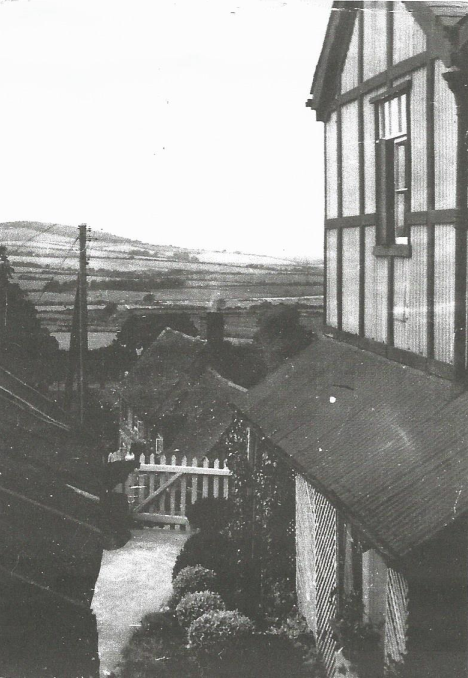
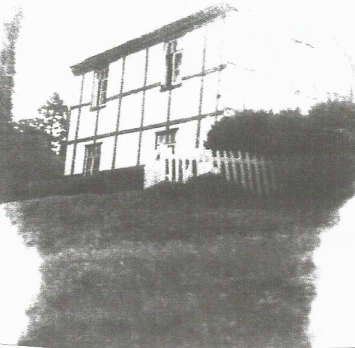
It is unknown when built, but during demolition a piece of wood was found between the walls with a date in the 1890's: a property on the site also appears on an 0.S. map of 1898. Another discovery was a very old rubbish tip in the back garden where many Victorian glass bottles and other artefacts were found. The house also contained a very deep cellar, accessed from a trapdoor in the kitchen.
There is believed to have once been a much earlier property, dating back to the 18th century, towards the top of the garden.
'Hillside' was once occupied by a Daniel Blomfleld and his wife, Lavinia.
In the 1950's two elderly sisters lived there - Elsie Patt and Ettie Lloyd.
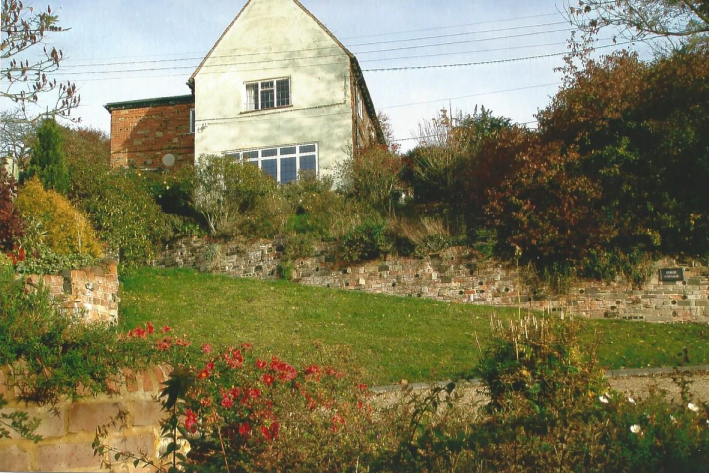
Generations of the Randell family were prominent in the 18th and 19th century as Blacksmiths. One, Thomas Randell, lived at Coombs (click to read about it), the hamlet which once stood near the top left of The Grubbin. He is recorded in the 1831 census and died in 1837 aged 64.
The narrow path along the front of Randell Cottage is said to be the shortest footpath in the Parish. The cottage was the family home and nearby Forge Cottage, their working place.
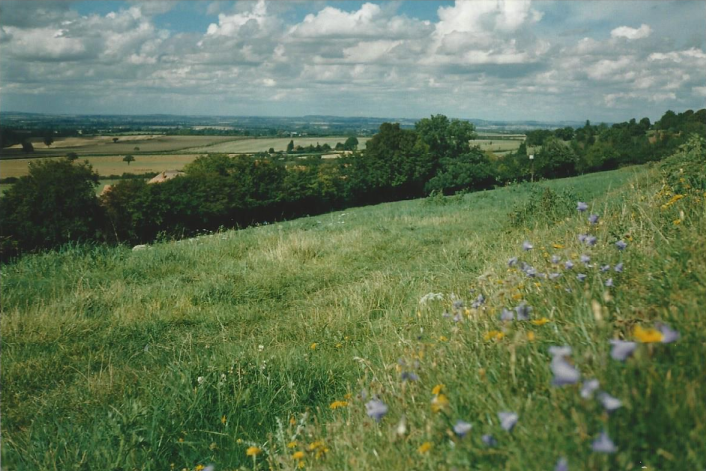
The Grubbin with views across the Vale of Aylesbury
Formerly called 'Coombs View' and occupied in the 1930's by Charles and Minnie Barth and Walter Lambourne. It is said that at one time the property was yet another Loosley Row Beerhouse.
By the 1950's (then renamed 'September Cottage') the home of Millicent Lacey and her son Fred.
This property (no photograph) was built mid-1950': by a Mr Jack Devers for his daughter June Zajac and her Polish husband. Mr and Mrs Devers from Ireland resided at that time in Forge Cottage, Foundry Lane.
In the mid-1950's the owners were a young couple from West London - Pat and Brian Cullum. Brian was an architectural student. They bought the plot of land and designed their home. It was very unusual at that time, having the bedrooms downstairs and living rooms on the upper floor in order to make the most of the beautiful views across to Lodge Hill and the Vale of Aylesbury.
Pat and Brian bought an old stone for £1, and set in on the terrace by the front door - 'The Millstone'.
In 1958, a women's magazine 'Everywoman' included an article and photographs in the July edition under 'Homes Worth Looking Into' and entitled 'They live up to the View'. The property was known locally as 'the upside down house'. The house has been altered/ partially rebuilt over the years and is now called 'Ridgewood'
A copy of the two-page article follows and conveys a fascinating impression of the furniture, fittings and colour schemes of the 1950's.
We meet a couple who found how to live upstairs and go to bed downstairs without sacrificing comfort
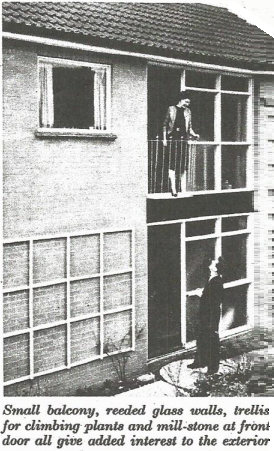
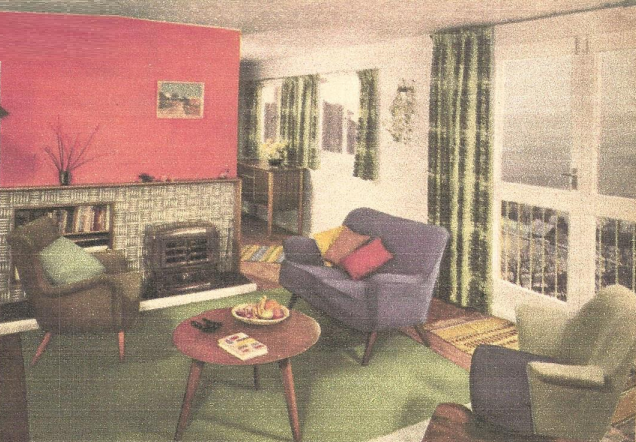
Living-room is divided from dining-room by a half wall which contains fireplace and chimney: Glazed doors fold back to expose safety railings and panoramic view.
When we paid our first visit to Brian and Pat Cullum we had to stop on the edge of the village to ask the way. "New house! ' Young couple!" said the elderly roadman, scratching his head. "Oh, you mean that place that's built upside down? Bedrooms downstairs and parlour up'! That's straight on and right up the hill."
Then when we reached the brow of the hill we saw not only the smart new house with its walls of buff brick and cedar shingles and its yellow-painted balcony rails, but the reason why Brian Cullum had built it "the wrong way round." In front lay the whole wide Vale of Aylesbury, with a view on a clear day of more than forty green and golden miles. But the site itself sloped so steeply from the lane to the valley that downstairs rooms facing north, where kitchens and the like are usually placed, could have had no outlook and very little light. On the south side both doors had to be well above garden level. So, said Brian, applauded by his wife Pat, why not live upstairs and enjoy all the sunshine and all the view!
In their case there was extra encouragement in the fact that the land was cheap and Brian, as an architectural student, was keen to prove his theory that the site and the needs of the particular family dictate the design of a house - that there is no "right" or "wrong" way of arranging rooms. And his unusual plan didn't cost him a penny more than an ordinary conventional one.
Excluding the site, the finished house (three bedrooms, bathroom, kitchen and long living room with dining section) cost £2,400, with an extra £250 for the garage, fuel store and workshop now being built.
Although the upstairs part of the house is almost on a level with the roadway, you actually enter on the real ground floor by going down stone steps to the blue-painted front door. An old millstone (bought second-hand for £1) has been set in the terrace in front of the doorstep and gives the house its name. Big windows of spotlight glass flank the front door so that the entrance hall is full of light and there is a welcoming warmth which comes from a trim domestic boiler set in the centre of the hall to heat the hot water for both bathroom and kitchen - "There was no sense in putting the boiler upstairs in the kitchen," said Brian. "It's handier for fuel supplies downstairs; and in wintertime there's a lot to be said for a warm front hail and warmed bedrooms opening from it."
The three bedrooms, two double and one single, all face the Southwest and the apple trees in the garden. The bathroom, with the same brown quarry tiled floor is on that level,too.
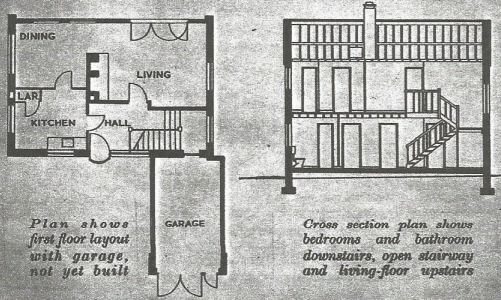
Improvements Later
The open-riser staircase - note how cleverly the tread are carpeted to allow for moving the area of wear - lead up the bright landing hall with polished floor, gaily painted door and more big windows. There is another front door up here at the moment opening to a tiny balcony but later the Cullums plan to carry a bridge over to road level. Their new garage will also connect with the upstairs hall, while under the garage will be the fuel store and workshop.
The semi-divided living-dining room stretching the whole length of the house, is full of windows and view; it has long triple-glazed doors which fold back to leave only a yellow iron railing between the contemporary room and one of the finest rural landscapes in EngIand. "We sit there on summer afternoons and watch the swallow darting about beneath us. It's like living in the tree tops" says Pat. "Far more thrilling than merely looking at a garden."
A 'half-wall between sitting and dining areas carries the chimney and the fireplace which has a pleasant surround of grey and white patterned tiles framed in patterned wood and with inset shelves for books and radio. Instead of an open fire the Culhams have a low enclosed stove which heats both the living-room and, by convention, the dining-room beyond.
Use of Colour
The kitchen has two windows to get the morning sun and the whole living area is flooded with sunshine and light far more than it could possibly have been on ground level. Add to that its bright colour-scheme of yellow's and grey: turquoise blue, mimosa and geranium red, with the softening effect of fern green and natural wood. Even open the larder door and you get a pleasant colourful surprise; the entire inside of the door has been decorated with more than 150 food labels from various jars, bottles and tins stuck on in merry montage of colour and pattern to charm the eye and whet the appetite.
From the housewife's point of view is there any snag having the kitchen upstairs when the only outside door is downstairs?
"Not really" says Pat Cullum. "We lived in a flat before we came here and I've always kept on my job so I don't spend a great deal of time in the kitchen. Later when we have a family, I'm going to transfer the washing machine (at present under the kitchen draining-board) to the bathroom where it will be handy for the garden line and the big airing cupboard that is built around the hot water cylinder. We have the nursery down there too and the hall with its enclosed stove and nice tough floor tiles should be a good place for children to play on rainy days".
Rain or shine, summer or winter, its a good house to live in right now and if you come to think of it really just as practical as living the proper way up, whatever that is.
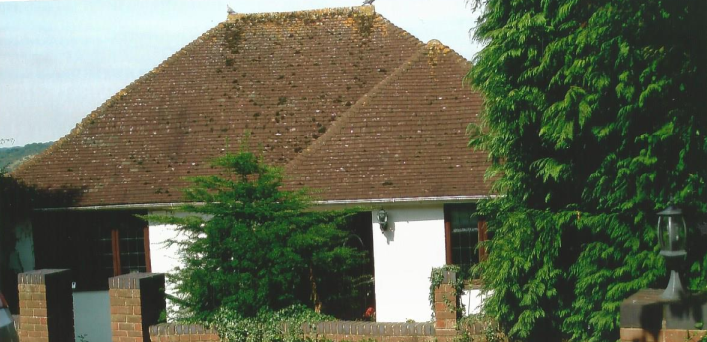
Probably the First new property (just past 'September Cottage') built in that area of Little Lane in the 1950?s. The owner was Eric Milner who had an electrical business in High Wycombe. He was residing there In 1954 Wlth wife, Winifred and son Derek. Later in 1956 their daughter Janet was born. Eric Milner also owned land further down Little Lane, which was being sold off in approximately one acre plots. ('Halfway' is now 'Aston House').
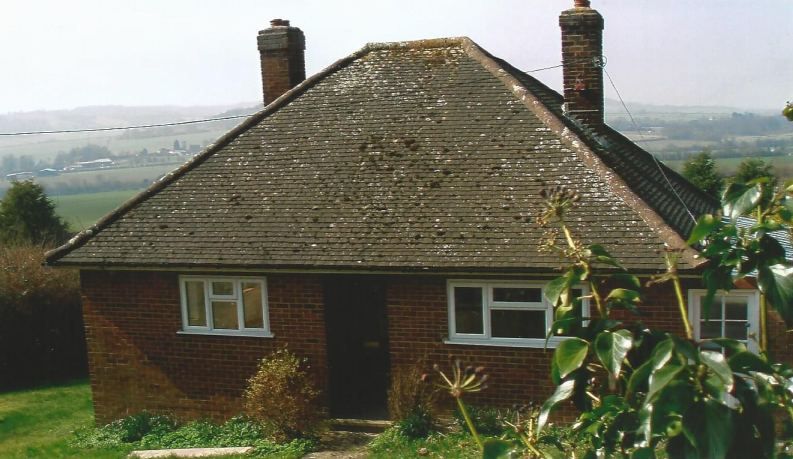
A bungalow built in c.1955 by the sons of an elderly couple, Alfred and Elsie Smith. It is recalled that their much loved large tabby cat, 'Rolly' had its own bedroom there. They said the land was once owned by a Mr Holland and also contained a large sheep dip. The property was eventually demolished and the land now contains two large houses, one retaining the name 'Hollands Field' and the other, 'Copperfield'.
Alongside the former bungalow, 'Hollands Field', was a right of way down to the house and chicken farm owned by Jack and Kath Fawcett. It was later sold, enlarged and became the controversial Christmas Meat Company!
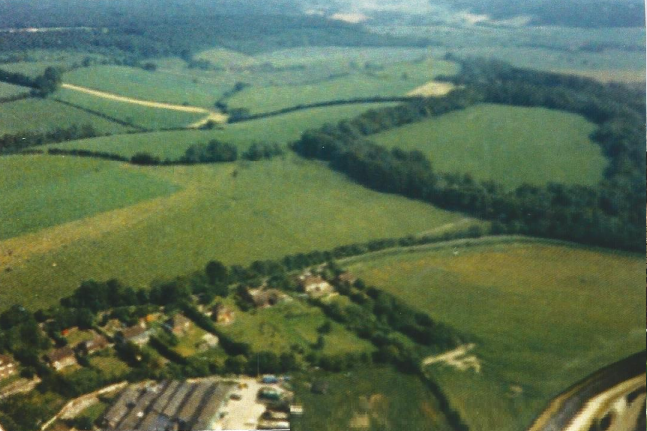
Aerial photo of area showing the sheds and other buildings used in the above (bottom left). Later sold, it became the housing development of "Woodbank". Another bungalow 'Long View' built in the 1950's for retired Headmistress, Miss Dorothy Lockton, was demolished for widening the right of way into the road down to "Woodbank".
Originally, a small bungalow built for Sydney Oxlade, a retired Carpenter from High Wycombe. He moved into same about 1956 with wife Lilian. However, she found the area too quiet so they sold up and moved back into Wycombe. The property was purchased by Mr and Mrs Knapp - a retired Headmaster and his wife. It was later bought by Mrs Knapp's Great Niece and husband.
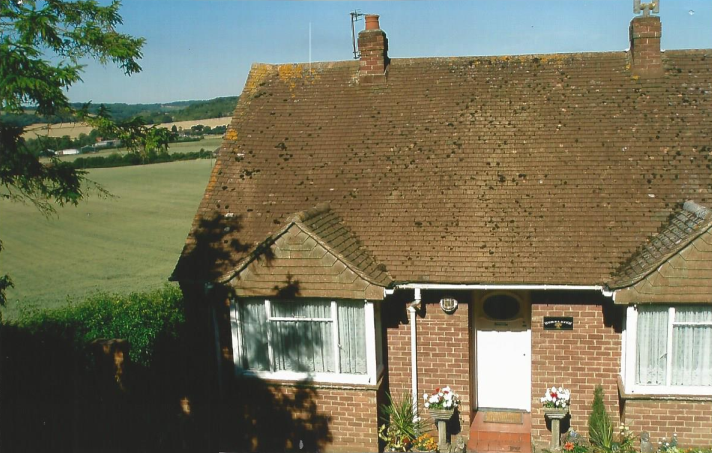
Rita is the current owner - her parents bought the plot (including an orchard) for £250 in 1954, self-built the split-level property and moved in during Easter 1956.
*******
So ends the tour of Little Lane as it was in the 1950's. The following decades saw the remaining plots of land between the former 'Halfway' and 'Hollands Field' sold for building 'Bleu Rigge', 'Ramoth' and 'Apple Trees'.
Entrance hall, downstairs, has strong welcoming colour and boiler gives out comforting warmth which rises to landing above. Doors left lead to bedrooms.
